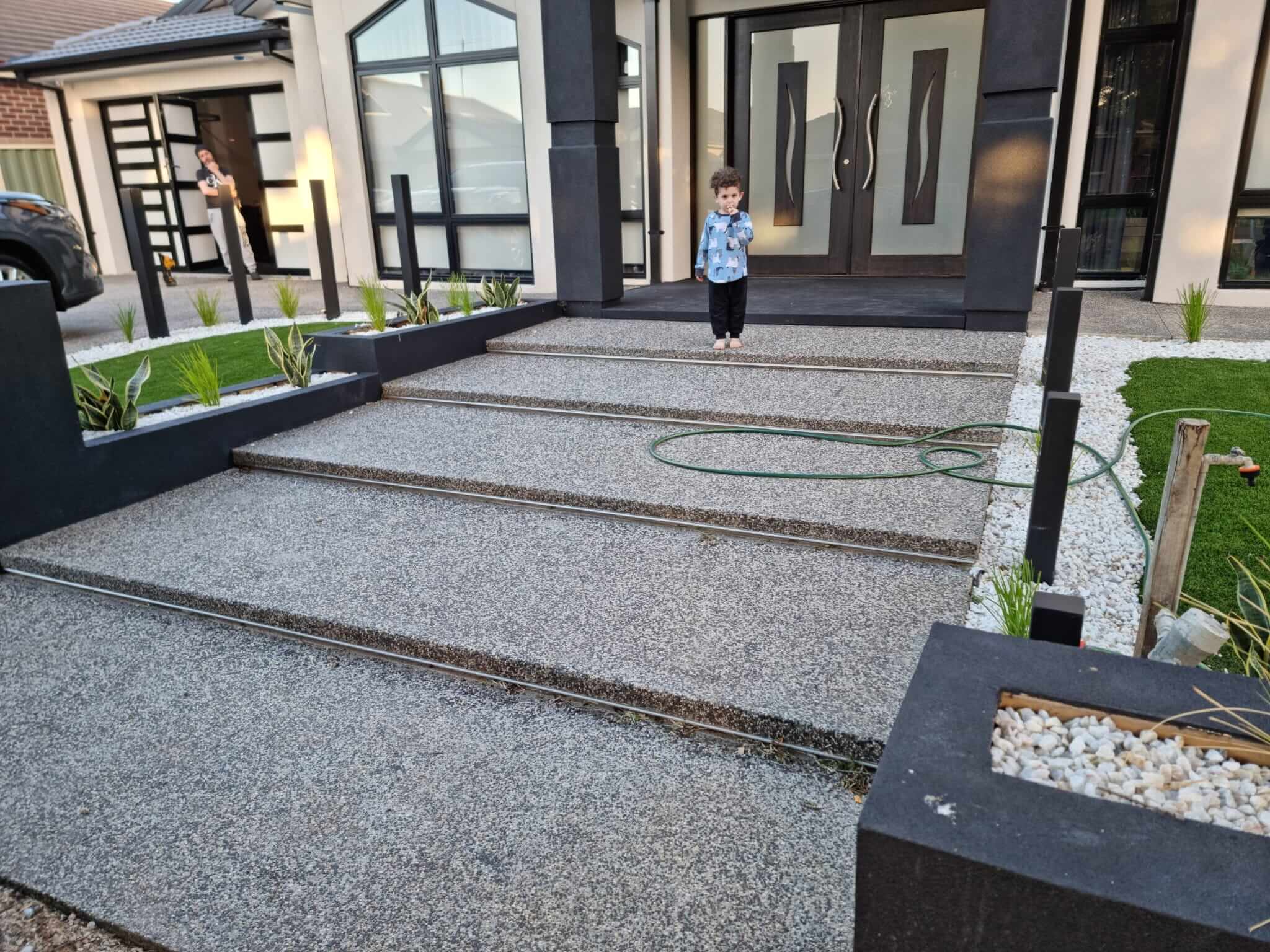Two well-known architectural characteristics that are typical of many homes across Australia are balconies and verandas. While balconies and verandas are both seen as open areas with the cross-air movement, there are several key distinctions between the two. In order to compare a verandah and a balcony side by side, we must first examine each structure’s technical features in order to decide which could be a better option when choosing a house.
Although being on the ground level of a home, a veranda or verandah is an open-air gallery or porch that is contained by a railing or parapet and covered with a roof. A veranda often connects to the main structure from more than one side and runs diagonally across the front and sides of a building. Also, it can serve as a route to enter the dwelling. A wraparound porch is another name for a verandah.
Varieties of verandas
Below are the main varieties of veranda.
Curved veranda
A curved veranda with a curved roof provides shade from the sun. It offers a respectable covering with an exquisite but fashionable feel. It works best in larger, spacious homes.
Level veranda
A flat veranda has simple, adaptable designs. Almost all home sizes are best suited for a flat roof veranda. You may add adaptability to the design of this type by taking advantage of its changeable nature. The flat roof may easily be extended as long as you want.
Gazebo
A difficult but beautiful veranda design is a gazebo. The roof’s translucent portions guarantee that light is flooding into the space.
Rooftop veranda
As its name implies, a sunroof veranda design includes louvres that may be opened or closed as and when you choose. With this layout, you have the option to either enjoy a brilliant bright day or shut the roof when it starts to rain or get too hot.
Gavel veranda
A gabled veranda would appeal greatly to you and anybody who visits your home if you want a style that is fashioned by a pitched roof. When you have a lawn where you can put up some seats and a table, this is excellent.
How do balconies work?
Balconies are little external additions that are attached to an upper storey of a structure. A balustrade, a small wall, or a railing may be used to surround a balcony. A room on an upper level has a direct connection to a balcony, enabling you to leave the room anytime you want to get some fresh air.
Moreover, a home may have more than one balcony, depending on the architectural design. Balconies provide expanded additional area for recreational activities in contemporary residences. They are a source of natural light, fresh air, and sunlight that enters the home.
Balcony varieties
There are several kinds of balconies in various architectural constructions all around the globe. Here are a few examples:
- Balcony with a cantilever
- Balcony mounted
- Mezzanine balcony
- Built-up balcony
- Rooftop balcony
Extensions that stick out from the outside of the building are called cantilevered balconies. While there is no obvious support for these balcony constructions, there are hidden iron or steel rods or girders attached inside the extensions that provide reliable support.
Owing to the technical difficulty of their design, cantilevered balconies can only be added to a structure during its construction phase. Also, these balconies are often rather tiny for the same reason, since increasing their base may undermine the building.
Cantilever balconies are often made of steel or concrete, but thanks to advancements in modern construction techniques and materials, designers and contractors can now create solutions that are both physically stronger and more appealing to the eye.
Balcony mounted
A hung balcony is an exterior construction that hangs on the building, as its name indicates. Effortlessly supporting the structure with screws and steel wires, they guarantee its stability and sturdiness.
A mezzanine balcony is placed within the house, giving you a second place to sit while still being fully aware of your surroundings. The other kinds of balconies are built on the outside of the house. Depending on the sort of usefulness you want, a little or big deck may also be made, but it will always be accompanied by rails for safety reasons.
Built-up balcony
The idea behind stacked balconies is simplicity. Two or more balconies are joined with vertical pillars to create a stack. It does affect the building’s beauty in several ways and is also unattractive. Yet, they are favoured due to their straightforward design.
Rooftop balcony
Among all balconies, a loggia balcony is the most distinctive. This sort of balcony has a roof, unlike any other kind. Due to its roof covering, people often mistake it for a room in certain buildings when it is also connected as a protruding structure that is visible from the building’s sides. There is enough area for some furnishings on a standard loggia balcony.


