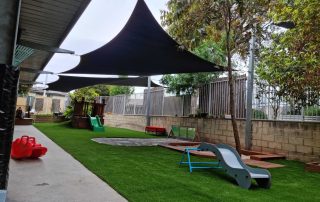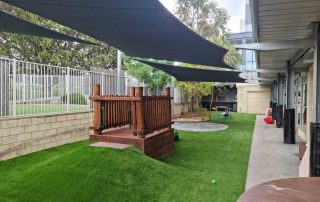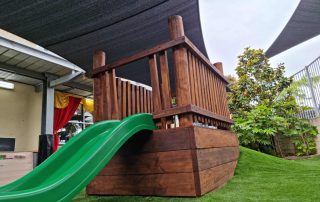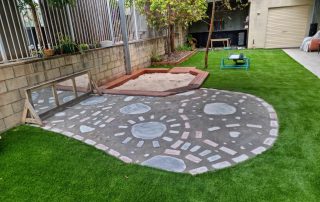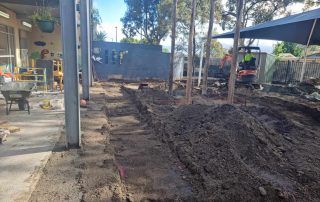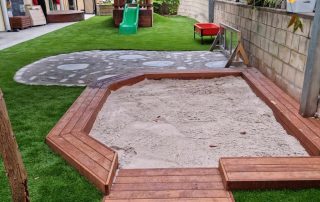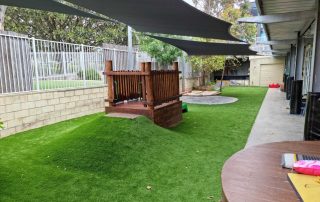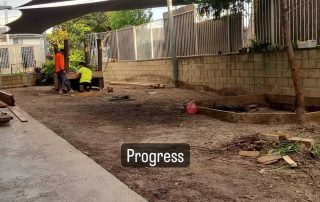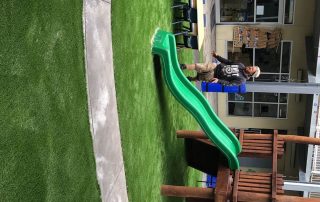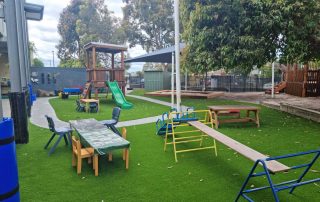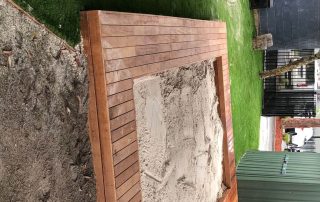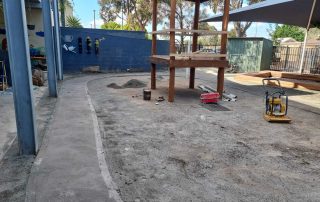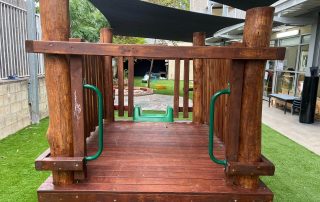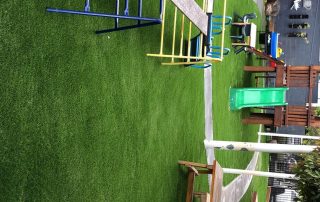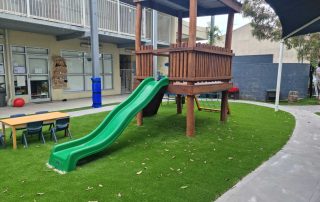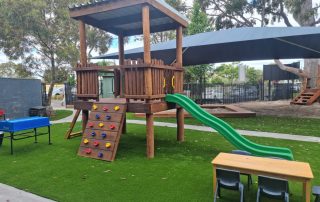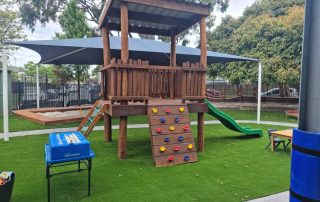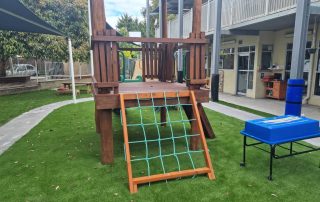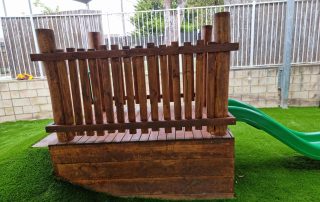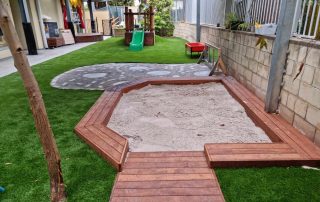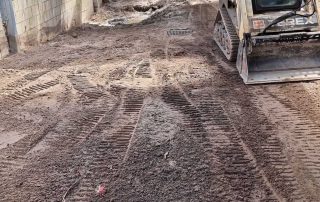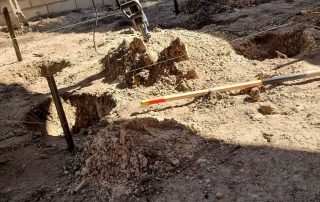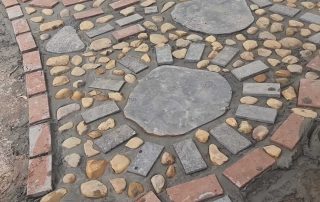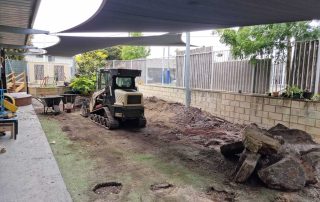Introduction:
A child care center’s design and construction must take landscaping into consideration. In addition to creating a pleasing aesthetic environment, it also assures the health and safety of the children and staff.
This commercial landscaping project is to create a new outdoor space for a child care in Bentleigh East, Melbourne.
Customer Profile:
The commercial landscaping project for the child care centre in Bentleigh East was handled by Brisk Landscaping. The customer wanted to develop a fun and safe outdoor space for kids to play in.
The Project:
The following are the primary goals of the landscaping project for the child care:
Safety: By reducing potential risks like sharp items, slippery surfaces, and uneven terrain, the landscape design should ensure the children’s safety.
Child-friendly but fun-seeking: The landscape design should be suitable for children’s ages and provide a stimulating atmosphere for them to play and study.
Sustainability: Ecological and sustainable landscaping practices should be used.
Design Principle:
The idea behind the landscaping for the childcare centre is to create a natural and kid-friendly environment. To provide the kids with a fun and participatory environment, the landscape design will contain natural components like plants, trees, and water features.
The outdoor play area has a variety of amenities, including play areas, gardens, and calm spots for kids to unwind. The play areas include a variety of age-appropriate, kid-safe equipment, including swings, slides, and climbing frames.
Children will be able to touch and smell a variety of plants, herbs, and flowers in the gardens. Children will benefit from having an engaging educational experience that will help them develop their senses and teach them about the world around them.
The calm areas provide youngsters a tranquil and contemplative setting in which to decompress and rejuvenate. Children may read or sketch in these areas where there are benches, seats, and tables for them to use.
The landscape design incorporates sustainability on a fundamental level. The proposal would include elements like rainwater collection, which will be utilised to irrigate the trees and plants. Energy-efficient lighting will lower energy usage and glasshouse gas emissions.
Summary:
Safety, sustainability, and kid-friendliness are prioritised in the commercial landscaping plan for a daycare facility in a suburban location. A natural and interesting setting that encourages play, learning, and relaxation is the main goal of the design idea.
The inclusion of elements like sensory gardens, play areas, and quiet places will provide kids a variety of experiences and developmental chances.
Contact Brisk Landscaping right now to find out more about the commercial landscaping projects we have done in Melbourne.

