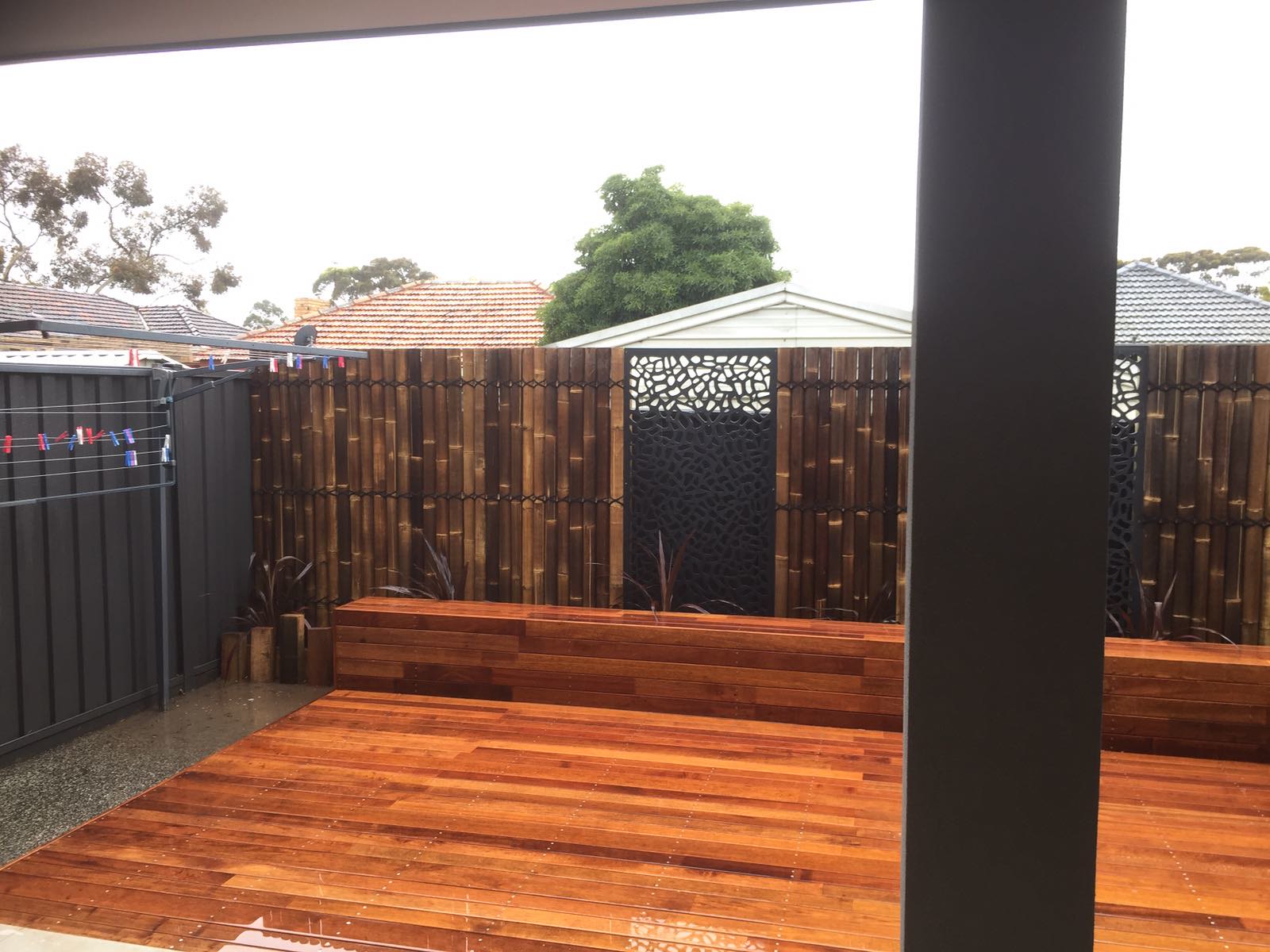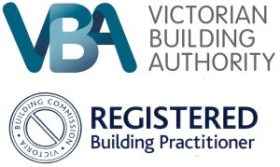One of the most important things when building decks and verandah in your backyard is making sure it meets with the Victoria government rules.
So, if you want to install a verandah, there are a number of things you need to know and understand. Before you build, the most important thing to know is if you need a building permit from the local council.
For many kinds of work on your property, you need to get a permit from the council. Some of these are building projects, the tearing down of an existing building, and the removal of an existing building. So if you want to build a verandah or pergola on a property in Melbourne or Victoria, you may need to get a building permit before you start.
What is a Melbourne Building Permit?
A building permit is really just a permission slip. But to be more specific, it is a legal document that shows that the proposed plans are safe, meet the relevant building standards, and follow the rules. It is signed by a Registered Building Surveyor.
Why do you need a permit to build?
Building permits are meant to protect you, your property, your guests, the council, and anyone else who might come into contact with the proposed structure. Because a Registered Building Surveyor knows how to issue building permits safely, you can be sure of the following:
- Your finished building will be safe to live in.
- The people who are building your structure are registered and covered by insurance.
- Your project will be done according to the rules for that type of building.
- At key points, the work will be checked to make sure it is done right.
- For the proposed job and structure, the right paperwork is made.
Building permits include paperwork that says your building work will follow the Building Act of 1993, The Building Regulations of 2018, and the National Construction Code while it is being built and after it is finished.
Your building can get an Occupancy Permit or Certificate of Final Inspection after the work is done and the construction is checked during and after the work. Putting an end to the building project and saying that the building has been finished according to the rules and is ready to be used.
What is a permit to plan a town?
If you want to build a verandah or pergola in Melbourne, you may need one of two types of permits. And in some cases, you might not need one.
With a Town Planning Permit and a Building Permit, the local council in Melbourne looks at how you plan to use the land where you want to build your verandah or pergola and decides if it is the right use of the land for that development.
The council is in charge of and has the power to decide if some building structure or addition is right for a certain place.
Whether or not a planning permit is needed depends on how the land is used, what is built on it, and how big it is. For example, a block that is less than 300m2, 800m2, or more than 3 metres above the ground.
Are there exemptions?
Most of the time, you need a building permit to build a Pergola. However, there are some special cases where you don’t need a permit, and you can get an exemption for a Pergola.
An exemption for Pergola Building can be given when a Pergola is on an open structure with an open roof, but the roof may be covered with a material that lets water through. The Pergola must also be:
- Not more than 20 square metres of floor space
- Not taller than 3.6 metres.
Even if your structure fits into one of these exceptions, we recommend that you contact your local council to find out if there are any exceptions in your area for completing existing structures or for the exceptions listed above. This will make sure that you are following their rules and not just using our information as a guide.
With BCA, ResCode, and Town Planning, things are getting more complicated. A verandah is an addition to a house that makes it necessary to follow rules and get council or building modification approval before getting a building permit.
Verandah Permit in Melbourne
Verandah is a roofed project that needs gutters to control the flow of water. There are many other rules that go along with these projects, such as:
- Shadowing—to neighbouring properties, homes, windows, and private open spaces.
- Height – to the limits and council rules
- Length – up to the limits
- Size, including site coverage (often, a property can only have a maximum of 50 or 60% site coverage, which means that the total building can only take up 50 or 60% of the lot).
- Types of materials, how long they last, colours, and so on.
- Design and style, including how adding homes will affect the streetscape and existing sites nearby.
- Thoughts about the fire, including Bush Fire requirements. a distance from the usual buildings
- Some of the things that are looked at for every project are the location and the setback requirements.
Do I need a Permit to Plan? (Melbourne pergola – Verandah)
The best way to find out if you need a planning permit is to talk to the Planning Department of your local council.
Building permits are usually for building or developing something, while planning permits are about how the land is zoned, such as whether it can be used for residential or commercial developments.
A planning permit isn’t needed for every project. Pergola or verandah buildings in Melbourne will need to be looked at. Some councils and zones have exemptions for these types of projects, but unfortunately some don’t or have almost silly requirements that must be met before a town planning application can be made.
Structures and floors above 800mm are the main things that set off the alarm. This means that almost any roofed verandah is included.
Don’t forget that putting in a Planning or Building application doesn’t mean that it will be approved.
From the time an application is filed, the process takes at least 8–12 weeks, and most councils treat a Verandah development the same way they do a townhouse development in terms of procedure and timeframe.
If council staff don’t like a project’s open space, height, or site coverage, the project could be rejected even if it has little to no effect on the surrounding area.
Checking to see what council plans apply to your property is a good way to get ready for it.
Summary
So it’s clear that there are a lot of things to think about when the question “Do I Need a Building Permit for building a Verandah?” comes up. You can’t know the full answer until you look at all the information about your property’s current conditions and zoning and think about how the proposed project will affect everything.
Even though we do this every day, each situation is unique to the site and needs a unique review. Our past experiences can give us an idea of what to expect, but we don’t give the go-ahead.
Note: Councils don’t always agree with what owners want, and approval for the same project in one place can be different from approval in another place or council.
To cut down on your costs Before you hire us to “apply for permits,” you should do your own research to find out what might be needed, including costs and time frames.
We are always willing to give you our opinion as much as we can, as we help hundreds of households build verandah and decking every year.
About us
Brisk Landscaping provides decking design and build services throughout Melbourne including Altona, Hoppers Crossing, St Albans, Wyndham, Yarraville, Tarneit, Melton, Caroline Springs, Hillside, Point Cook, Werribee and more. Contact us for building and designing decks for your home or business.


